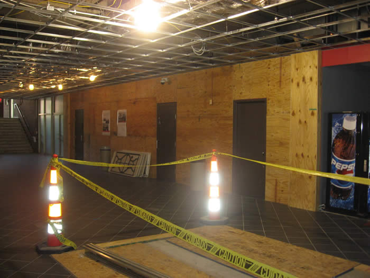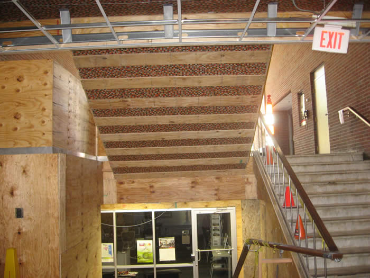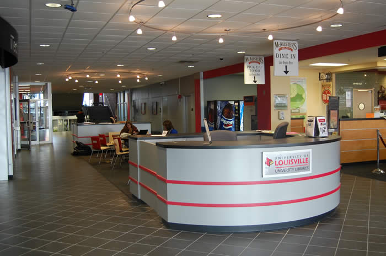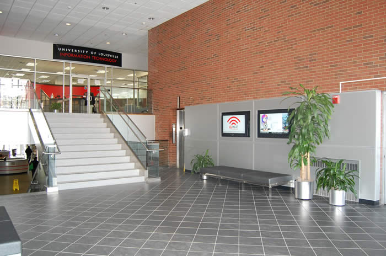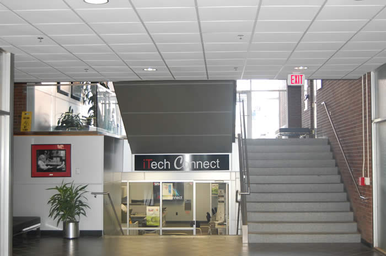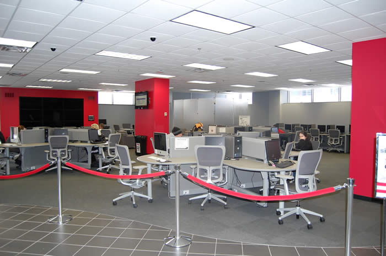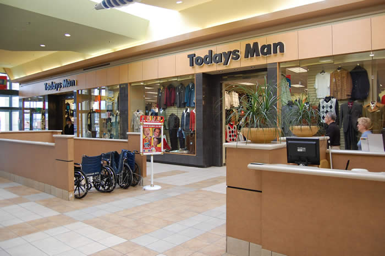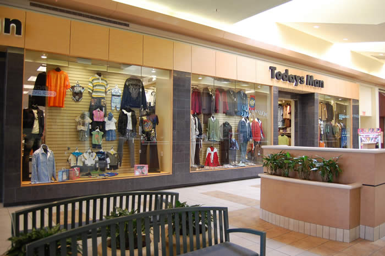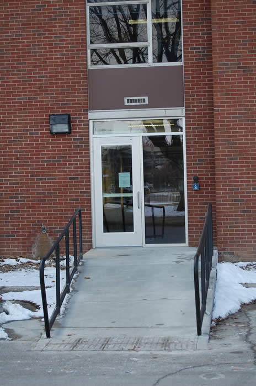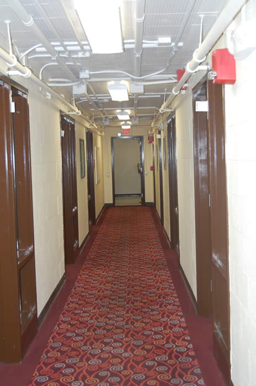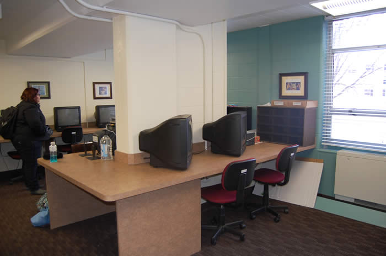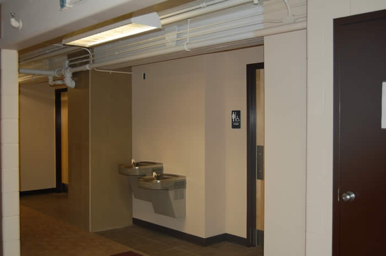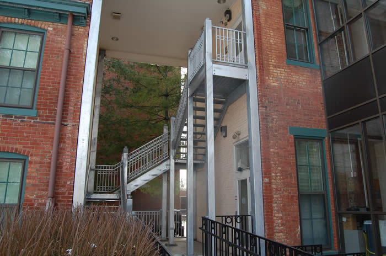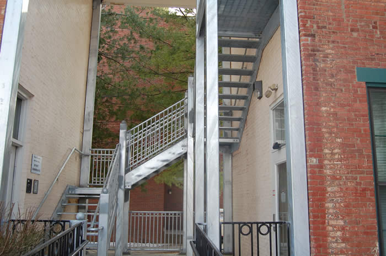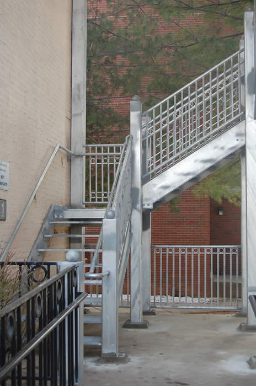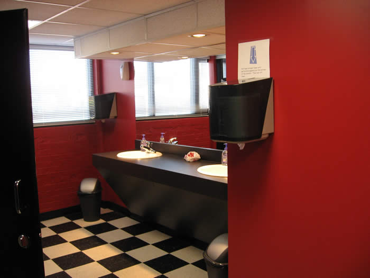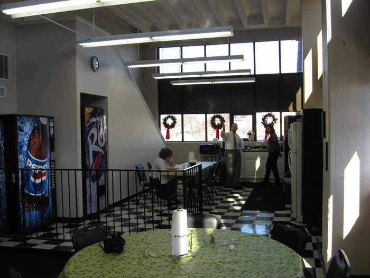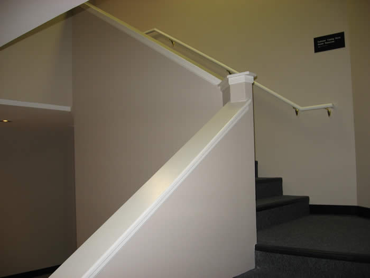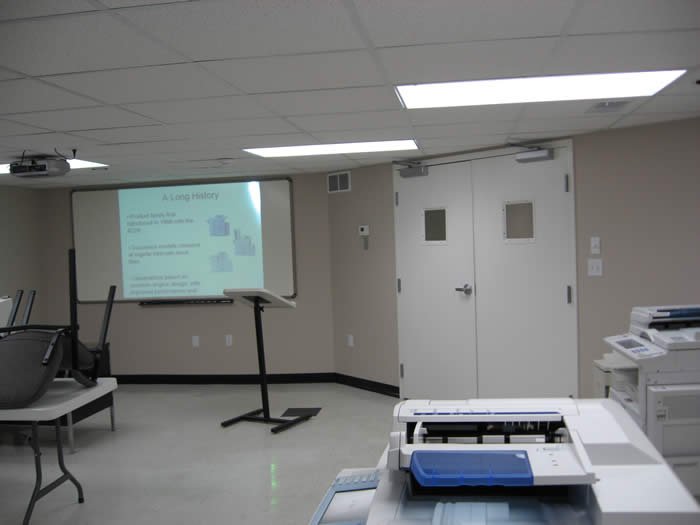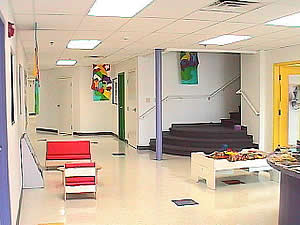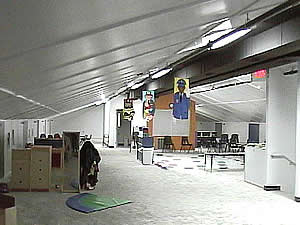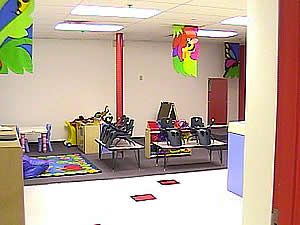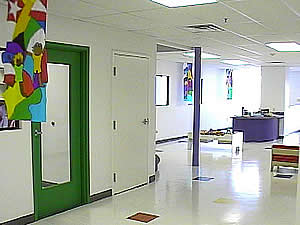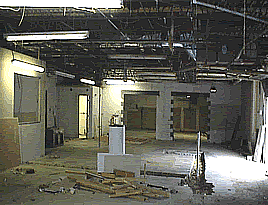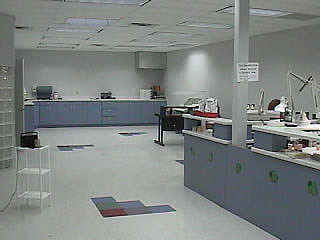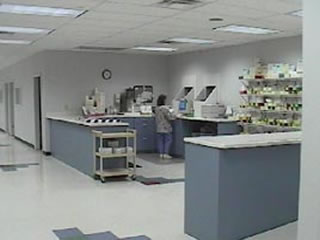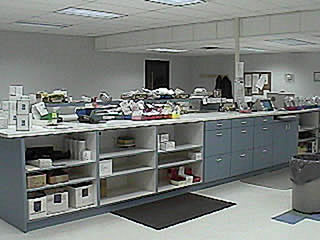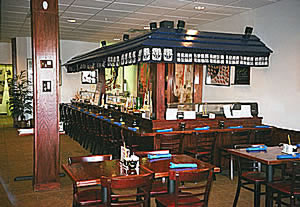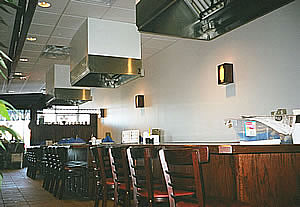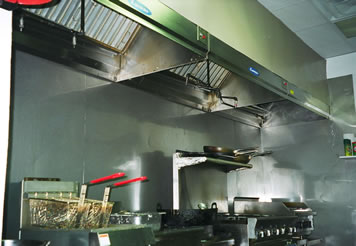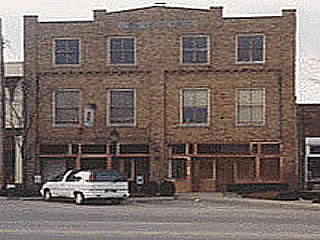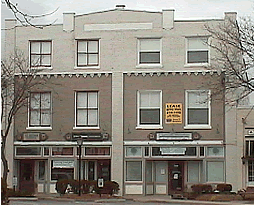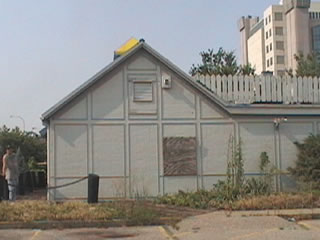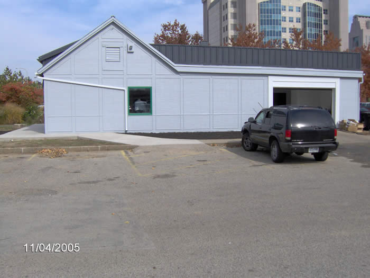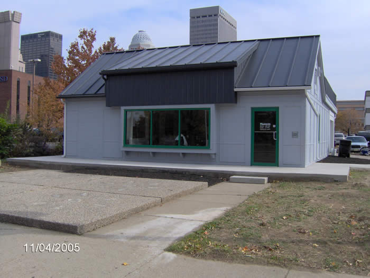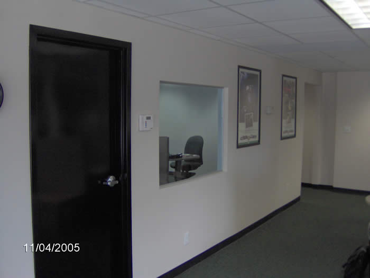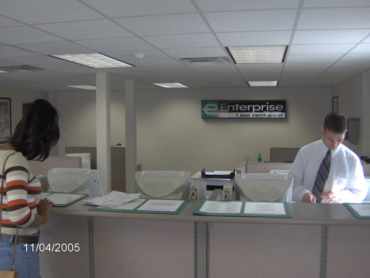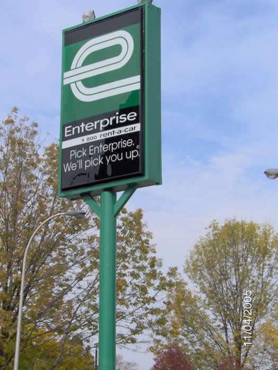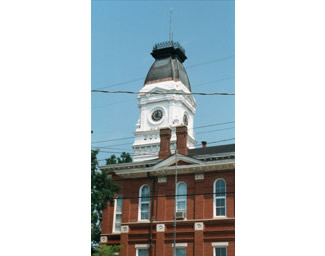Renovations
WPC is driven by our relentless attention to detail and sense of urgency. We are in business to dramatically exceed our clients' expectations and always strive for superior satisfaction. Our mission is working for you.
Miller information technology center
Location:
University of Louisville Louisville, KY
Job Description: Work was performed on the 1st floor, 2nd floor, entry, and basement levels of the U of L property. Demolition of ceilings, ceramic flooring, and installation of plywood backing over the existing interior brick walls. New finishes included new terrazzo stair treads and glass railings, new marlite wall finishes over previously installed plywood, new ceilings, reworked sprinklers, doors, carpet, paint, and ceramic tile throughout.
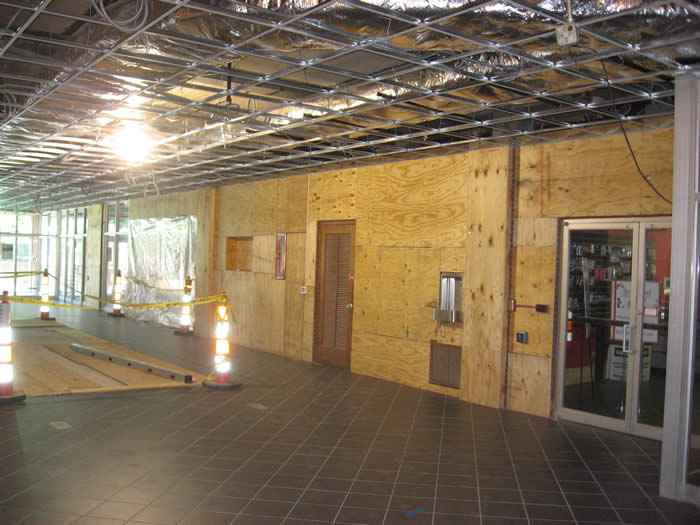
Lower level west
New ceramic tile floors, ceiling grid, and plywood wall backing ready for new finishes.
Today's Man - (Jefferson Mall)
Location: 4801 Outer Loop, Louisville, KY
Job Description: Today's Man is a 8,700 sq. ft. interior and exterior renovation for a clothing store in the Jefferson Mall . It included demolition of 14,000 sq. ft. of retail space was divided into two areas . WPC was required to have Today's Man open for business before the Christmas season, and we worked closely with the owner to meet this goal.
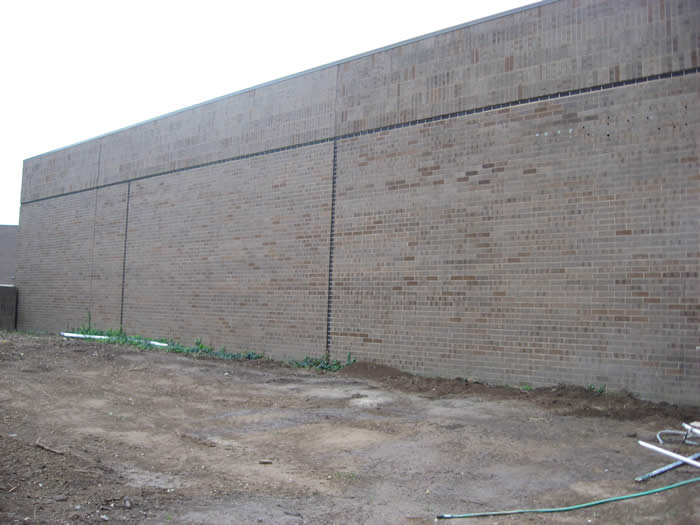
Exterior entrance before construction
This is the existing brick before WPC created the new entrance. This was an exterior wall and the proper shoring to maintain the walls integrity was imperative.
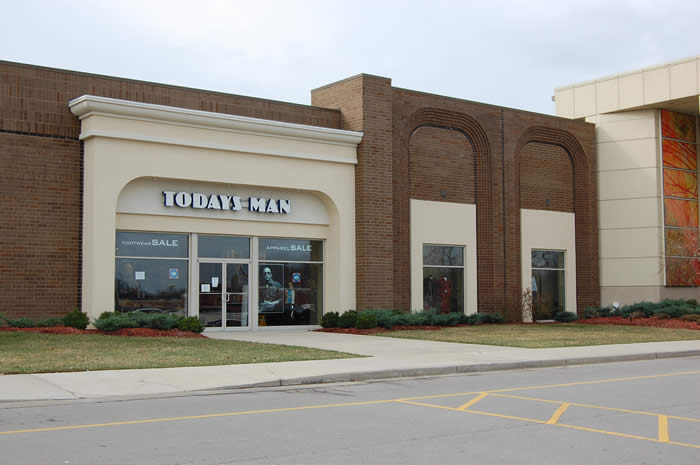
Today's Man exterior entrance
The 27' wide opening on the north side of the Mall adds a touch of class to the exterior of the mall, with the crown molding, color, and design matching the existing main entrance. The EFIS, concrete sidewalk, glass, and sign were selected to compliment the existing building.
Stevenson Hall renovation
Location: University of Louisville, Louisville KY
Job Description: Renovation of existing 2 floor dormitory to create class A office space for University of Louisville
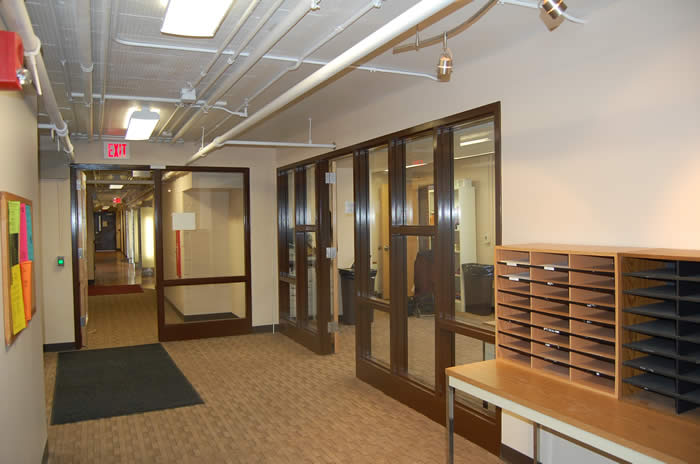
Hallway view 1st floor
New hollow metal frame and glass doorway system installed. This is an example of one of eighteen doors and frames which were included on this project.
overseers honors building exterior stairs
Location: University of Louisville, KY
Job Description: Demolition of wood framed 2 story stairs and installation of heavy duty galvanized steel stairs.
Duplicator Sales
Location: 831 East Broadway Louisville, KY
Job Description: 9000 SF interior renovation including 2nd floor total renovation of an over 100 year old warehouse including a new 2 story fire exit.
KENTUCKY KORNER (Jefferson Mall)
Location: 4801 Outer Loop Louisville, KY
Job Description: Project involved turning a vacant mall space (white box) into 1st class retail store
Southside Christian Day Care
Location: Louisville, KY
Job Description: Total replacement of 10,000 SF of 1st floor and 3,000 SF of 2nd floor of a previous Smiths' Furniture location with a new daycare facility.
ADL Dental Lab
Location: 4915 Poplar Level Rd. , Louisville, KY
Job Description: One of the best examples of taking a "bare bones" space and converting it into class A office and production space. The existing 7,000 SF building was a large auto garage and old storage building.
Sakura Blue
Location: 4600 Shelbyville Rd. , Louisville, KY
Job Description: One of a kind sushi restaurant constructed in a busy strip mall
Jefferson Building
Location: Jeffersontown, ky
Job Description: Facade improvements in downtown Jeffersontown in what WPC Company feels is a fantastic rejuvenation on with a historic building.
Enterprise Rental Car
Location: Louisville, KY
Job Description: A conversion of a Long John Silvers Restaurant into an Enterprise Rent a Car location.
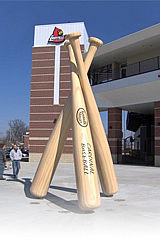
WPC Company Inc.
4307 Progress Blvd.
Louisville, Ky. 40218
Phone: (502) 479-7711
Fax: (502) 479-7766
4307 Progress Blvd.
Louisville, Ky. 40218
Phone: (502) 479-7711
Fax: (502) 479-7766
